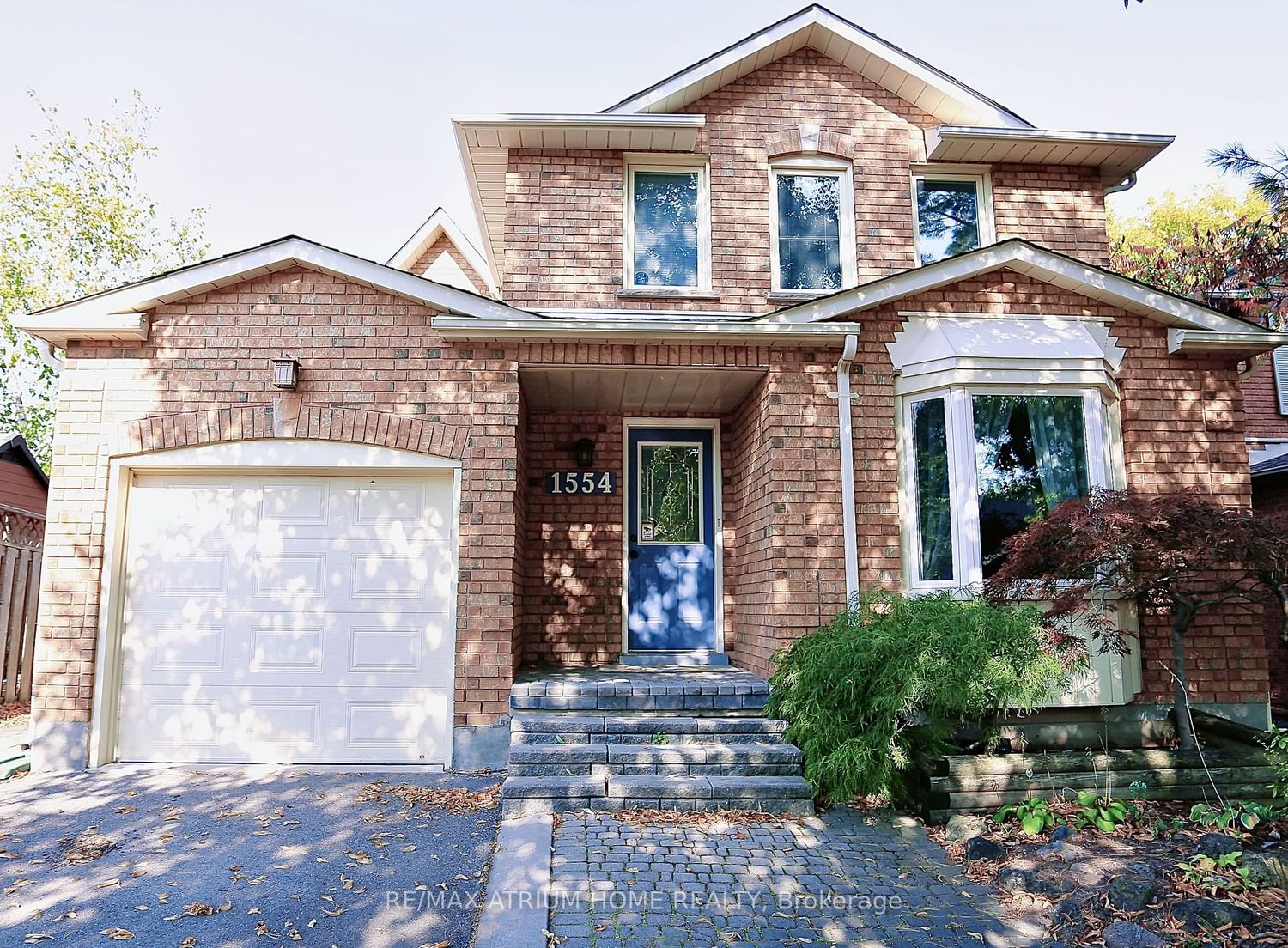$4,200 / Month
$*,*** / Month
3+1-Bed
4-Bath
1500-2000 Sq. ft
Listed on 1/1/24
Listed by RE/MAX ATRIUM HOME REALTY
Beautiful 4 Bedroom Glen Abby Gem. 2441sqf Living Space. Walk To Top Ranked Schools. Eat-In Kitchen, W/Out To Patio, Granite Counter, Custom Pantry. Ground FI has Brazilian Cherry H/Wood Floor, Garage Access & Side Door. 3 Bedrooms on 2nd Floor. Master Bedroom Has 3 Pc Ensuite & Walk-In Closet. Bright Finished Bsmt, Above Grade Windows, Raised FI. Bsmt Bedroom Sound Insulated With Resilient Channel. Tesla EV Charger inside the Garage.
Stainless Steel Fridge, Stove, Microwave, Washer & Dryer. Bosch Dishwasher. Central Vac, All Electric Light Fixtures, All Window Coverings, Garage Door Opener + 1 Remotes. Roof 2017, Furnace 2015, A/C 2023.
To view this property's sale price history please sign in or register
| List Date | List Price | Last Status | Sold Date | Sold Price | Days on Market |
|---|---|---|---|---|---|
| XXX | XXX | XXX | XXX | XXX | XXX |
| XXX | XXX | XXX | XXX | XXX | XXX |
W7371800
Detached, 2-Storey
1500-2000
7+3
3+1
4
1
Attached
3
31-50
Central Air
Finished, Full
Y
Y
Brick
N
Forced Air
N
164.85x40.03 (Feet)
Y
